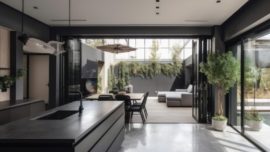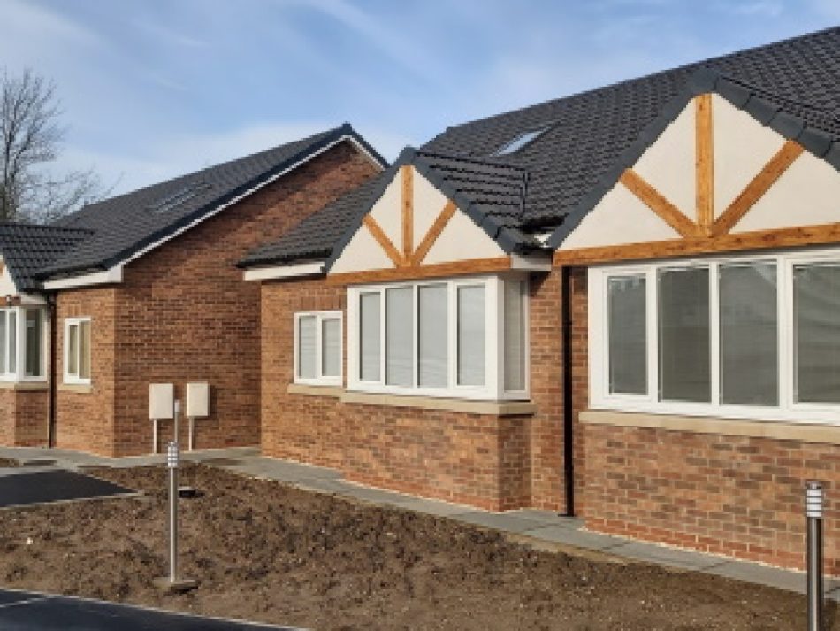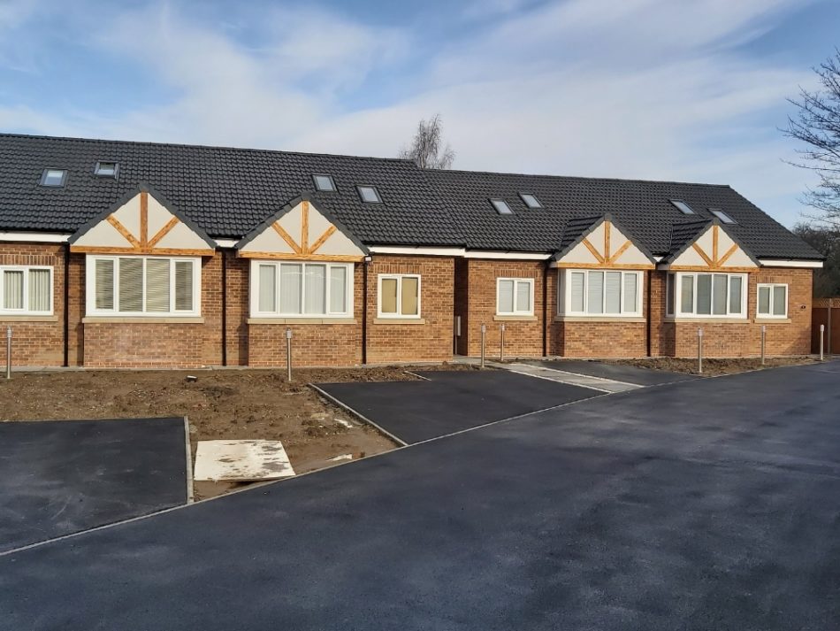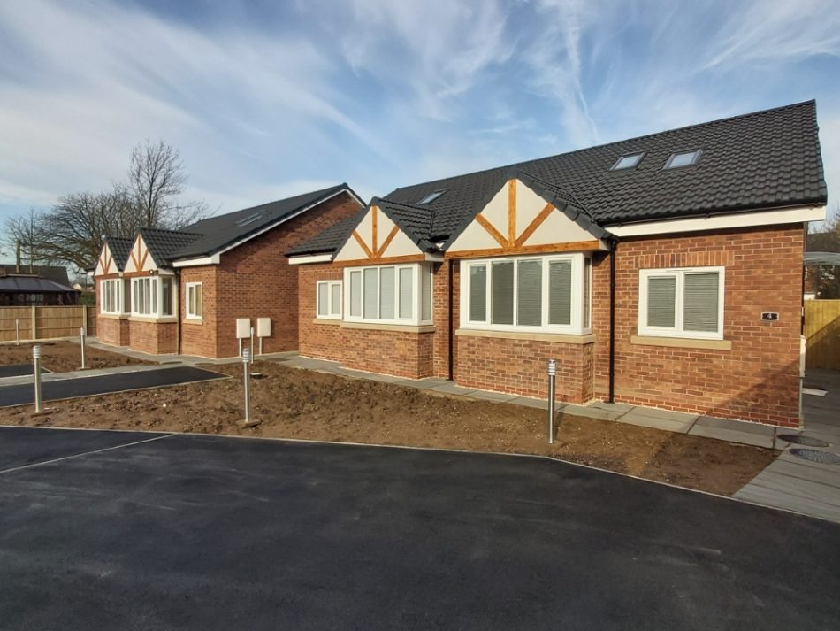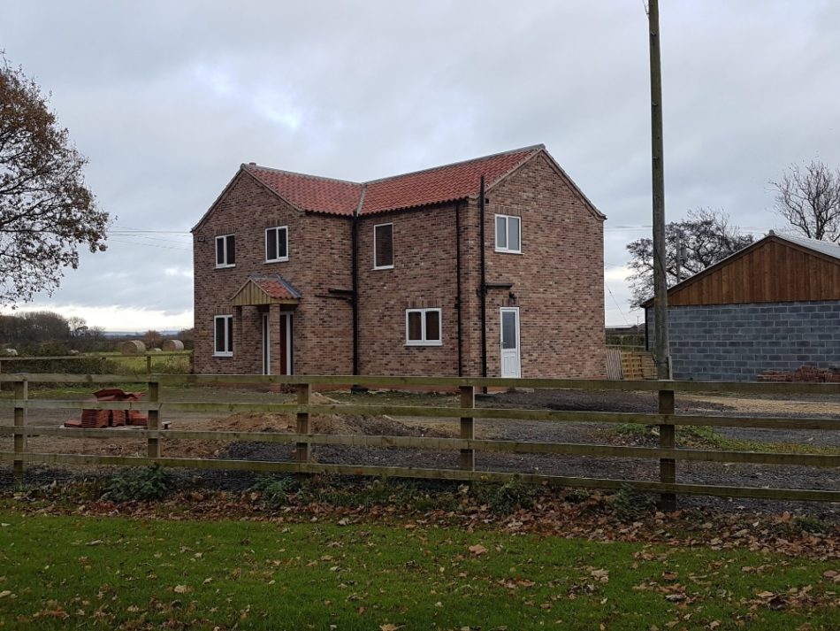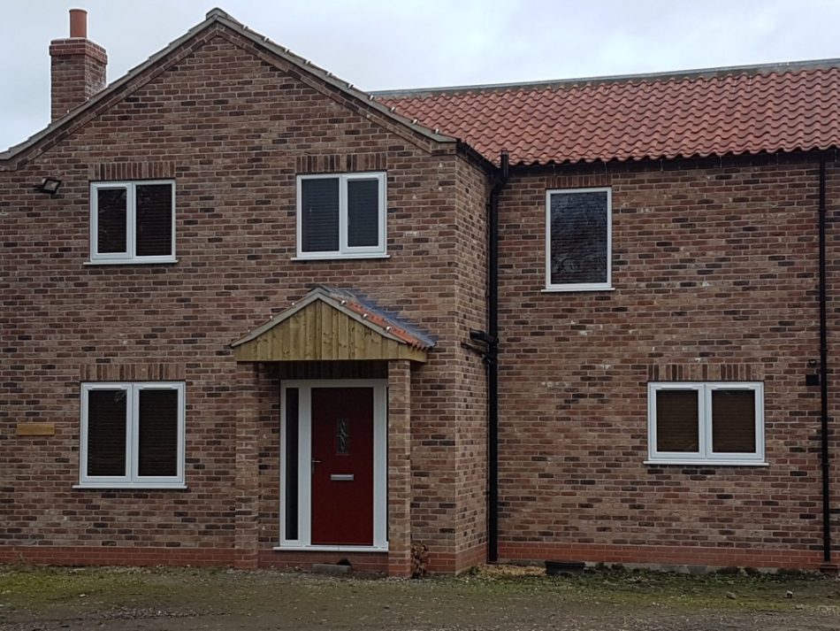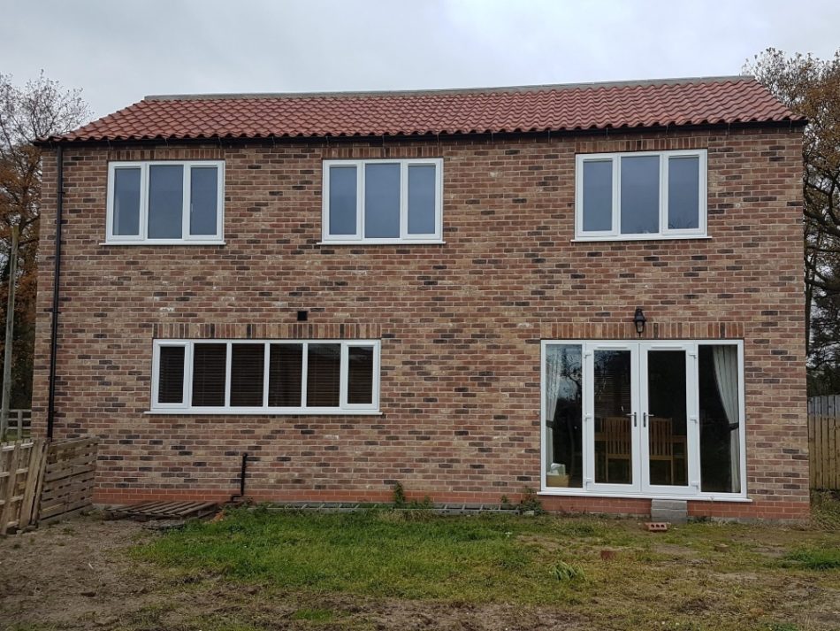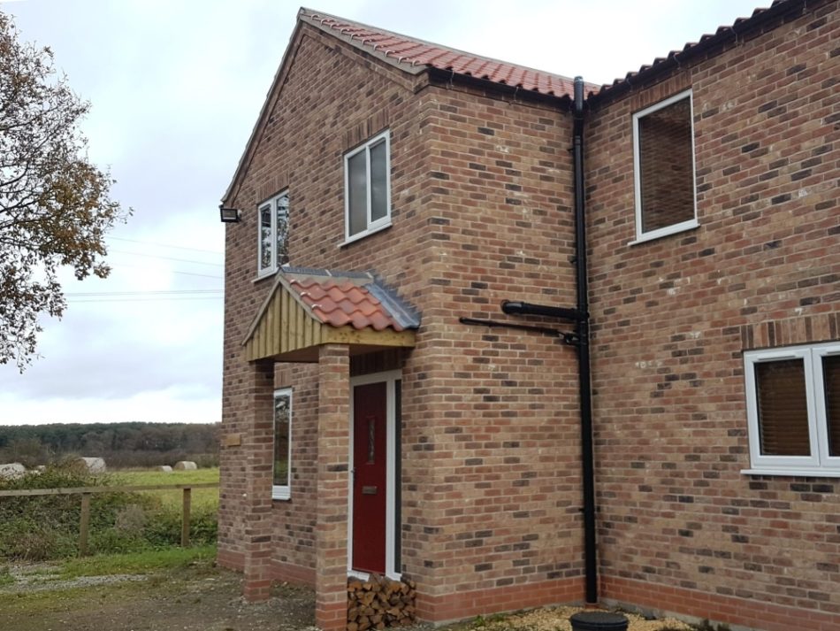New build and self build designs in and around York by expert architectural designers
New Build or Self Build Designs
If you are thinking about building your own home as a self build, a new build, or even a whole development anywhere in the York & Harrogate areas, we have all the knowledge, expertise, and skills you’ll need to do it.
We will design every last detail alongside you so that when you are ready to build and move into or sell your property, it’s perfect for what you’re looking for. We will make the necessary enquiries to your local planning authority (for a minimal fee) and produce a comprehensive feasibility report to help you get all of the information you need.
We also offer a project management service run by senior members of the team specialising in bringing designs to life. this is where we’d manage the whole build for you, from choosing and managing builders for the job (approved by your first) right the way through to handing you the keys after snagging has taken place, ready to move in.
Project brief
So that we can fully understand what you want to achieve from the new house design and the project, we will carefully discuss with you your requirements against the potential of any given site.
Whether you’re looking for the potential a project has with the numbers that will be going into it, or you need a more developed plan to pinpoint design preferences, we can help.
CK Architectural have in-depth knowledge of the national housing guide and planning policies required and we will work with you to see if the site will be able to meet your needs.
Feasibility study
CK Architectural won’t ask for large fees to undertake a basic feasibility study for your self-build or new build project.
We want to ensure all limitations are explored, and we will look at the site and planning history to determine its past and explore the surrounding areas to get as much information as we can to save time and money.
When this is completed, we can supply you with the right information before going any further.
Designing New & Self Builds
Whether you like modern contemporary, traditional or barn style designs, we can design to suit your unique specifications. Staff at CK Architectural are constantly updating their knowledge of construction methods, making sure the finish is the best possible and the house runs economically.
Our knowledge of sustainable living, eco-friendly options, renewable energy, fuel conservation, rainwater harvesting, solar power storage and ground source heating gives you all of the options to make the best decisions with your home.
We’ll work with the details you know that you want as well as proposing new and potential ideas to create the best possible design in the best possible budget to ensure you’re project is the best that it can be.
Pre-planning application advice
Once you are happy with the outline design, we can submit a pre-application on your behalf to the local authority planning department where we will then gain a full list of reasons for and against developing on the site. Also, at this stage, we will receive a full list of requirements and or restrictions so that we can submit your full planning application.
As our working relationship with local councils is going from strength to strength, we always receive a positive service from them.
Full planning applications
When the positive pre-application list is received, we can then develop your design with you. All necessary requirements will be considered from plot size down to the lighting and parking. Your new build or self-build home(s) can then be designed with detailing that ensures you reach the maximum potential for both value and environment.
Once the design is approved, we will then take care of any 3rd party requirements (heritage, design access etc.) before we submit the application. CK Architectural will work with you and your planning officers throughout the whole process and take care of any amendments needed for you to gain approval.
Book your call today
In our calls, you’ll chat with a friendly member of our design team. We’ll cover everything about your project, like the project brief, budget, design limitations, and advice on planning and building regulations, and much more.

