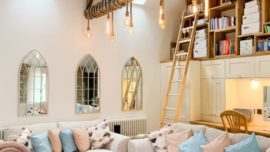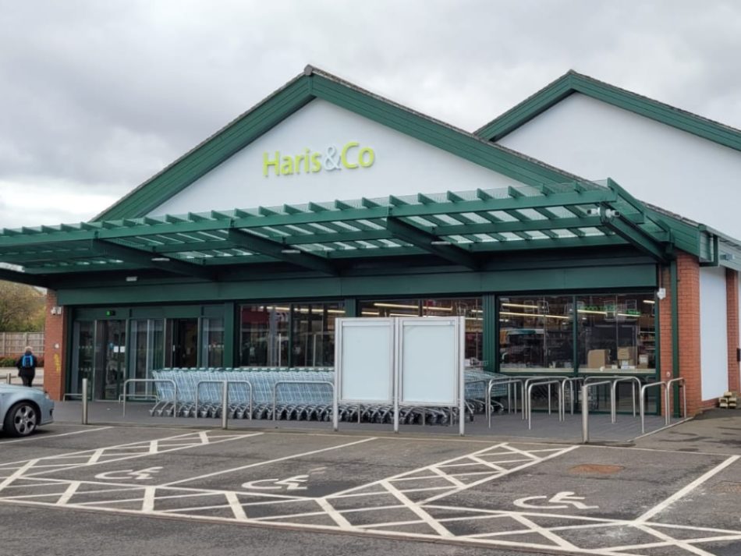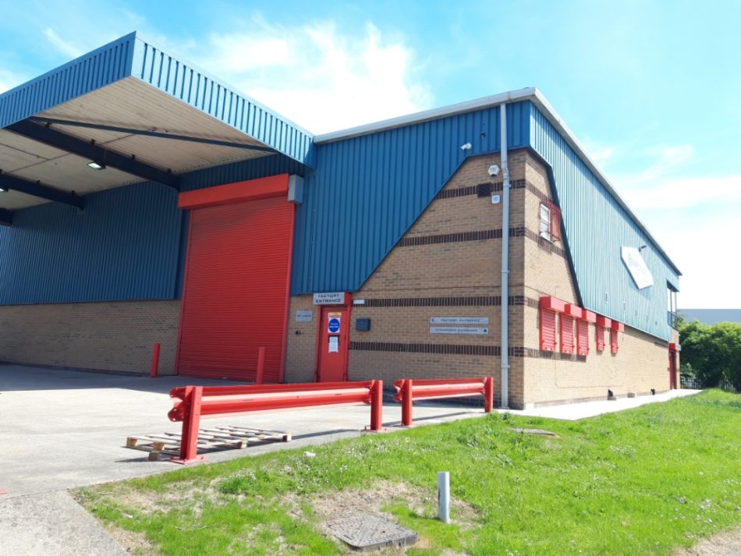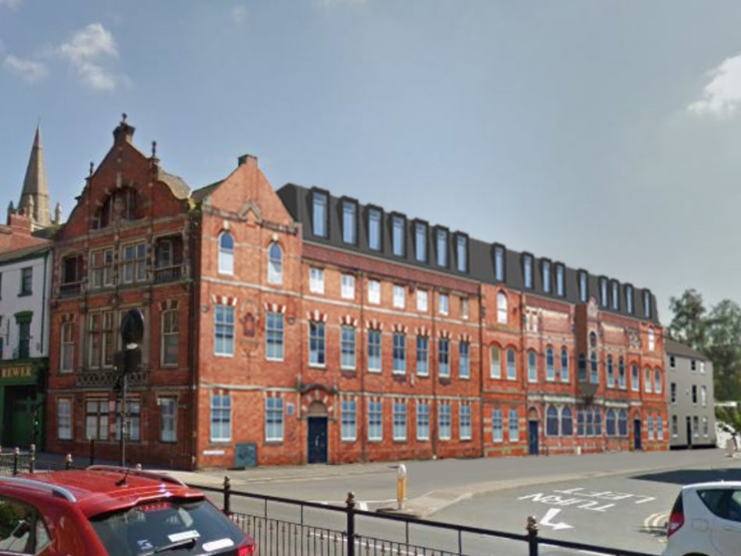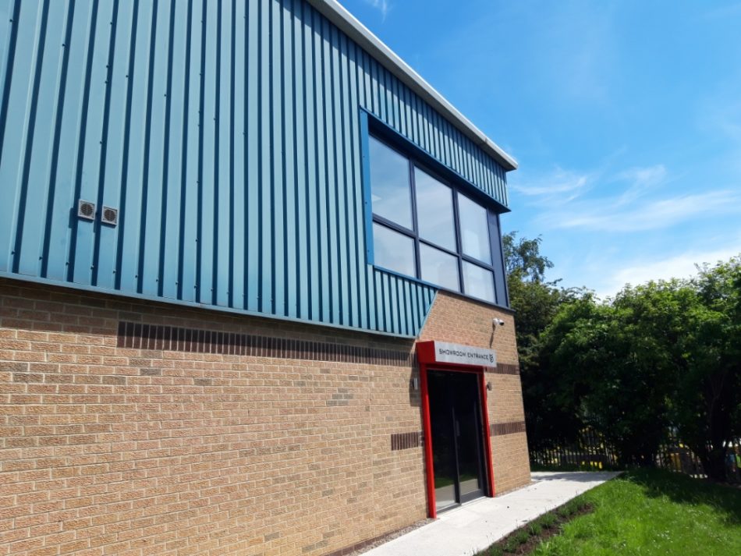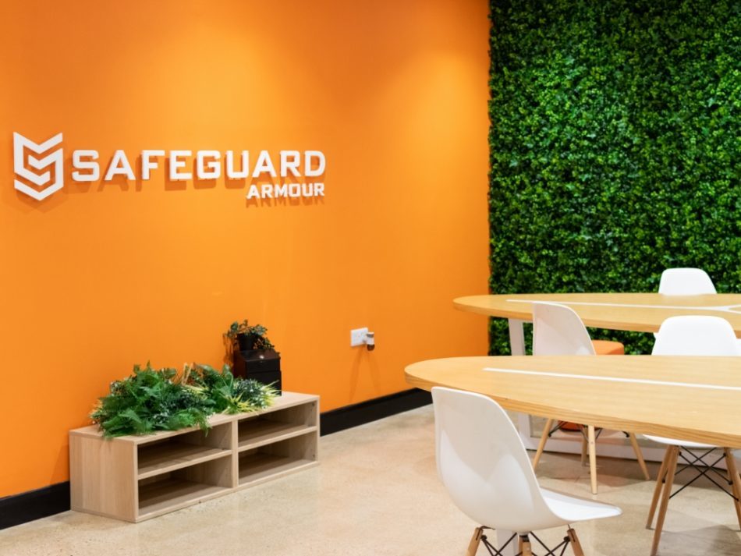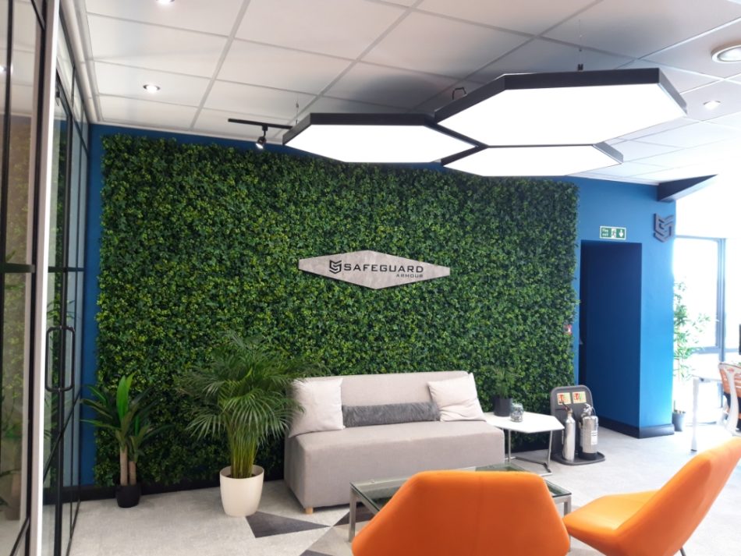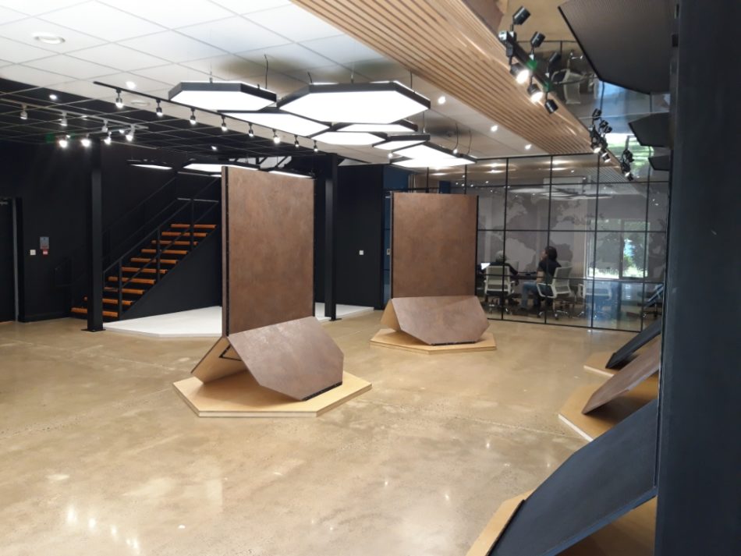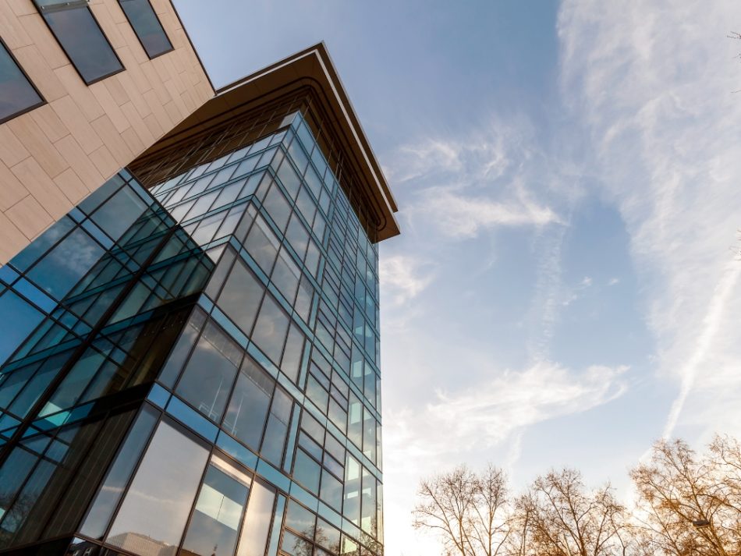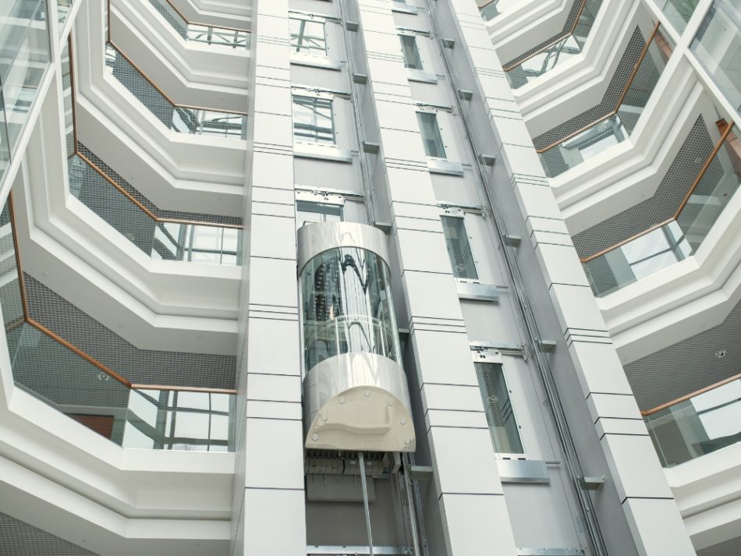Commercial Architectural Services in and around York by expert architectural designers
Commercial Architectural Services
We offer a wide range of commercial architectural services across the York and Harrogate regions to provide you with the most effective and efficient service possible, all from one business. We take the time to learn about your business and objectives to ensure you’re receiving a tailored service to suit your business perfectly, able to help you with everything possible from designs to project management solutions.
We also offer strategic site planning, producing accurate digital plans to help you see better alternatives to your current operating layouts. This kind of service like this is ideal for creating and optimising efficiencies in your project, choosing the right layouts, locations, materials, and finding out any issues prior to commencing work.
We can take your project from feasibility and concept design to planning and building regulations approved drawings ready for tender and finally a precisely managed construction project. We are always improving our knowledge of building processes tackling sustainability and energy conservation strategies.
Designing & Planning
Our architectural team can work to any size and specification regarding your project to create a masterful, purpose-built design that’s ready to move through the planning stages, navigated by us on your behalf.
We can provide any project with 3D visualisation to help truly capture what the design will look like in a real-world setting, which is perfect for use both inside and outside of your organisation for presentations, press, and for decision making before building actually takes place.
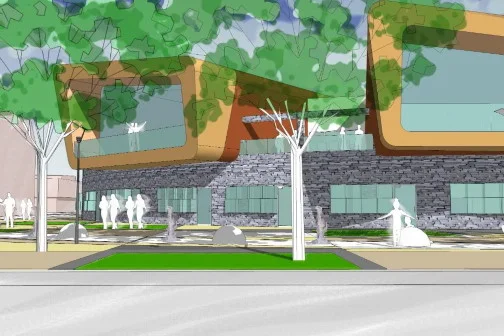
For any commercial level project, structural engineering will have some part to play. Our network of experienced industry professionals means that we’re always able to work with any relevant resources, both internal and external, to get exactly what you need for an efficient, safe, and regulated project.
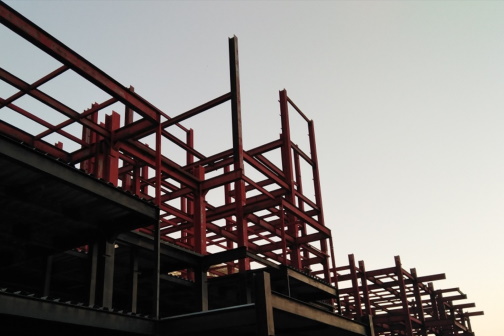
Commercial level project management can really maximise your project in every possible way. A senior member of the CK team will work with you to ensure that the work being carried out on your project is nothing short of the best. We’ll vet builders, mediate every communication, and provide regular site inspection to make sure everything is as smooth as can be, all ready to hand straight over to you without any snags, delays, or wasted money.

Create a stronger organisation with our industrial standard architectural service, perfect for creating warehousing, offices and any other functional premise.
Create a retail space to truly maximise your business potential, thanks to stunning designs, pre planned efficiencies, and long-term profit maximisation.
Build the most efficient building or housing development possible with our complete architectural team on hand to help with every step of the process.
Book your call today
In our calls, you’ll chat with a friendly member of our design team. We’ll cover everything about your project, like the project brief, budget, design limitations, and advice on planning and building regulations, and much more.


