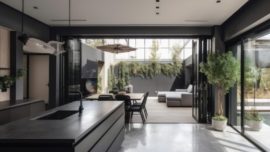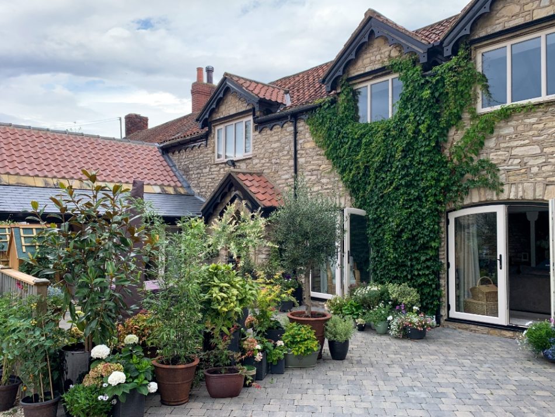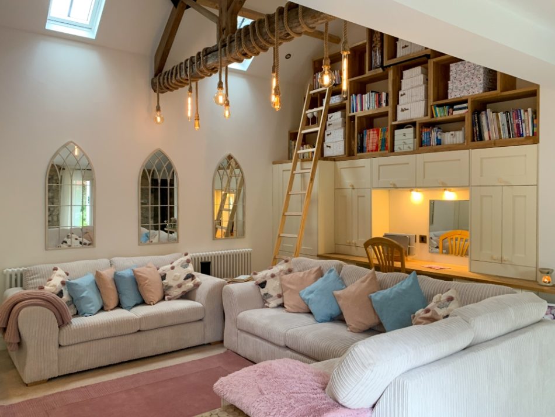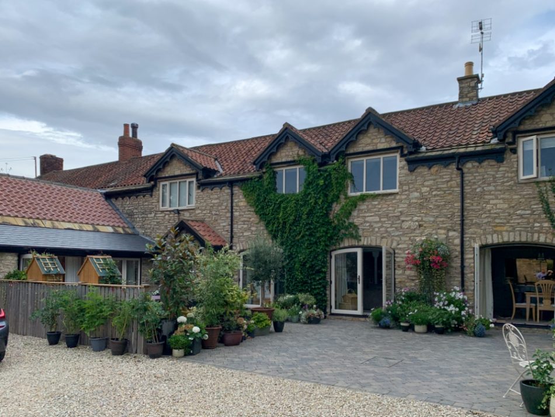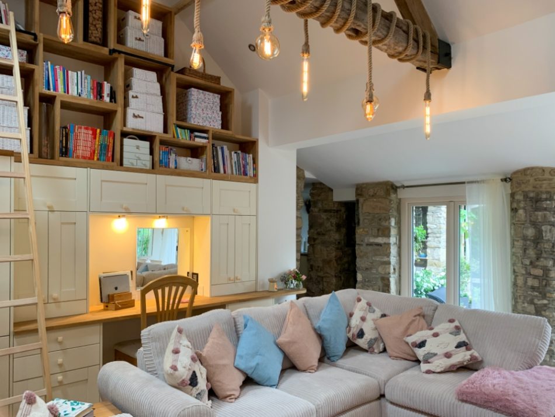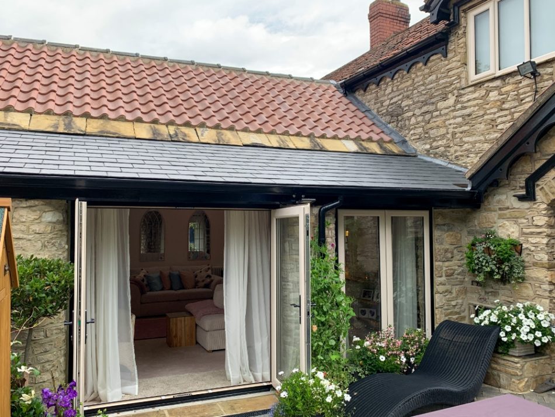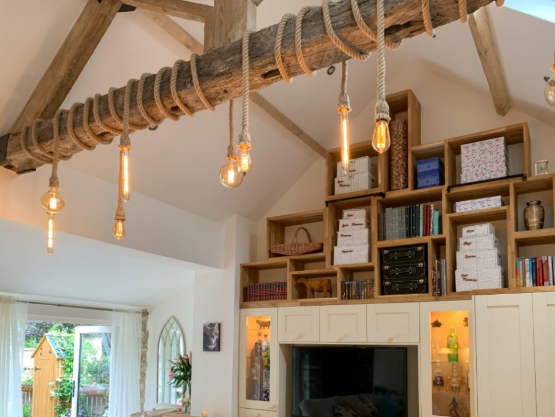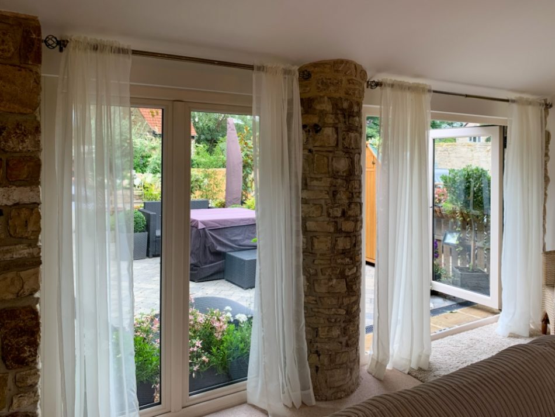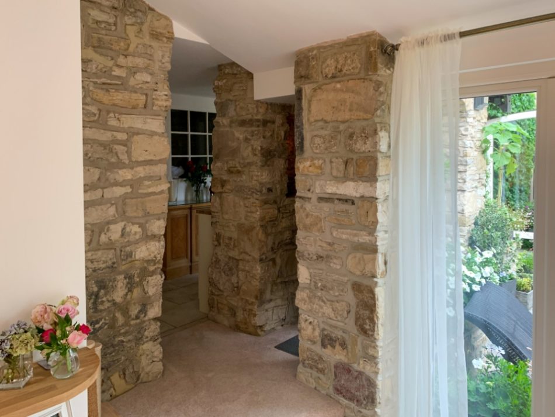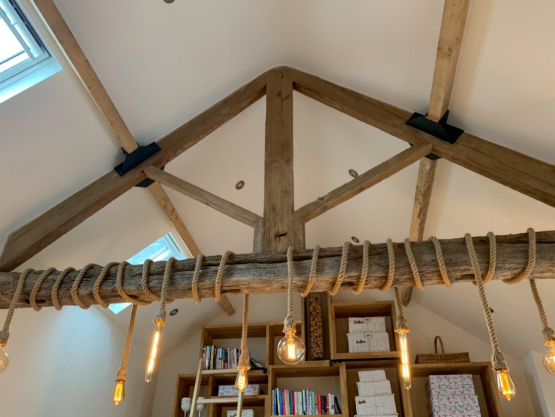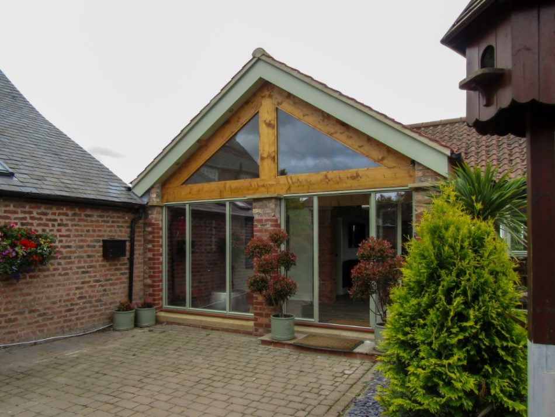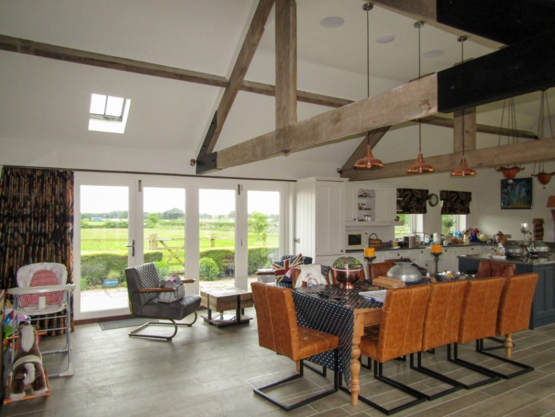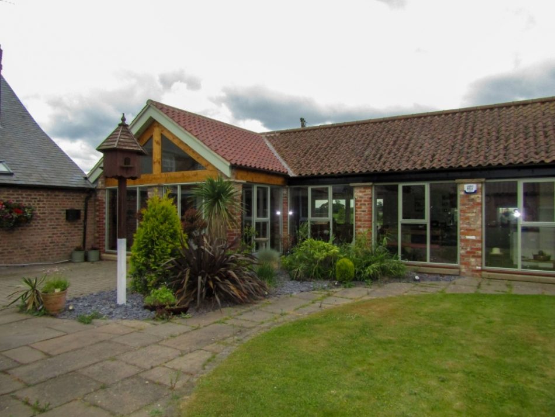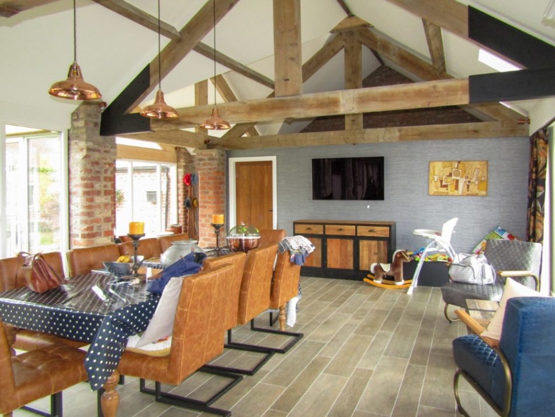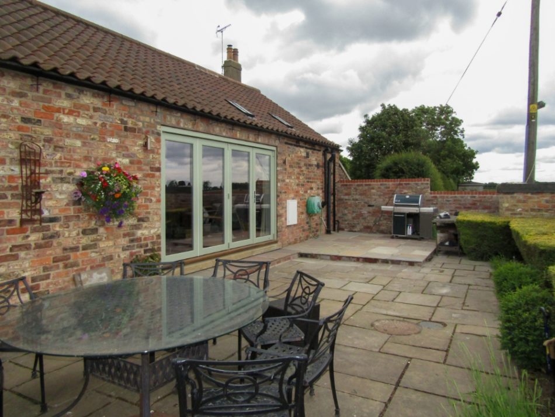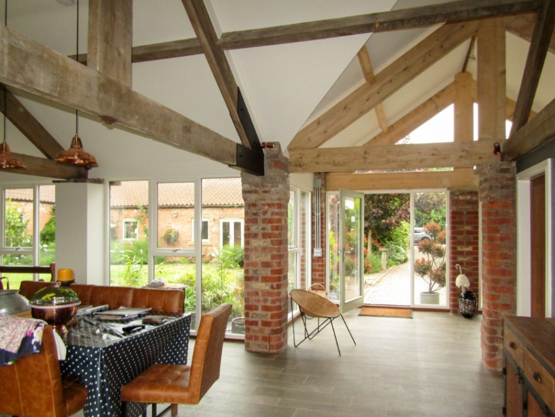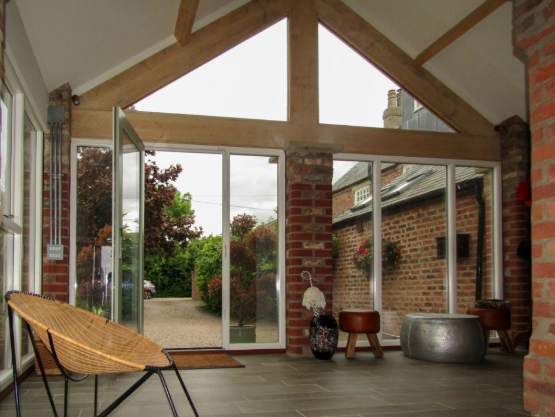Barn conversions across York and Harrogate, all by our expert architectural designers
Barn Conversions
Barn conversions in York and Harrogate can become amazing places to live, as long as the design works with the character and existing structure. With the planning laws relaxing around converting barns or agricultural buildings, it is increasingly easy to create character-rich warm homes in rural areas.
We work with you directly to create a space that you’ll really love and can be a perfect fit for what you’d like to gain from it, with services to help you from concept designs all the way through to completed builds.
Designing a barn conversion
To create the right design, you need to decide how many rooms you want, and which rooms need orientating to the best outlook. As with all new build designs, you need to consider impact, amenity, utilities, access, services, ventilation, and then get it through building regulations (which we’ll look at below). The size, orientation and outlook will be the key factors in designing a barn into a modern living space. They are typically long rectangular buildings, which give us architectural designers a big job to do in making modern living spaces.
Through rooms are not always avoidable, but with high apex roofs, you can create wonderful open mezzanines and galleries. Insulation will typically be formed within the fabric of the building, leaving the existing structure as an external finish that is ideally complemented with openings like windows and doors being finished in similar styles such as wooden material finishes.
Generally, the space you have available is the size of the outer walls, with some deduction for the new insulated internals. Once the rooms are laid out access, hallways, toilets, en-suites and the all-important glazing can be worked out. Split levels can be a great feature, and sometimes you can make up in height what you may not have in floor area.
A typical barn conversion usually faces stiff opposition from local authorities and residents. This is due to farm building protection, open countryside development restrictions, infrastructure, sustainability, and other limitations too. Despite that, the Barn Conversion clause comes about as part of a new class – MB – into Part 3 of the Second Schedule of the General Permitted Development Order. This new class authorises the change of use of a building and any land within its curtilage from use as an agricultural building to a use falling within Class C3 – dwellings. It also authorises building operations ‘reasonably’ necessary to convert the building to residential use.
New barns can be built and converted into homes but must exist as solely agricultural buildings for at least 10 years. The total floor space of your barn to be converted must be no more than 450m² – if the barn is bigger, you’ll only be able to convert to a maximum of 450m². The 450m² can be divided into three separate dwellings.
Once permission is in place, it is then time to produce buildings regulation and construction drawings.
Often barns are poorly built and adding more weight may be difficult, but using the existing external walls and finish will probably form part of the planning condition.
Barn conversions are subject to the same rules as any new build when it comes to building regulations.
You will need to provide the following:
SAP calculations, this will design the energy efficiency of the home and give requirement for insulation and heating performance. Disposal of waste and drainage, access.
The building will need to be assessed for structural stability
Sound testing will be required on completion but all construction elements affecting sound need to be detailed and built in accordance with approved plans.
All other documents of the building regulations will need to be checked via full plans approval prior to commencing.
Key factors
- The site must have been used solely for agricultural use historically.
- If the site is subject to an agricultural tenancy, landowners must have the express consent of their tenants.
- The total floorspace of your barn to be converted must be no more than 450m² – if the barn is bigger, you’ll only be able to convert to a maximum of 450m².
- The barn must have existed prior to the 20th March 2013 (no building new barns). New barns can be built and converted into homes but must exist as solely agricultural buildings for at least 10 years.
- If bigger then the 450m² can be divided into three separate dwellings.
Project management
Project management for your barn conversion in Hull is an invaluable service we offer to every client, whether you are a seasoned developer or a rookie embarking on your first conversion. It is one of the best ways to really maximise the potential in your barn conversion, through us managing every step in the process.
That includes us tendering the contract to provide you with suitable builders for the job, drawing up contracts, handling disputes, communicating your needs clearly, and generally working non stop to ensure the project runs efficiently, minimising stress and costs and above all else, giving you what you want form your project.
Book your call today
In our calls, you’ll chat with a friendly member of our design team. We’ll cover everything about your project, like the project brief, budget, design limitations, and advice on planning and building regulations, and much more.

