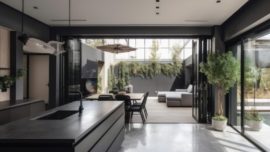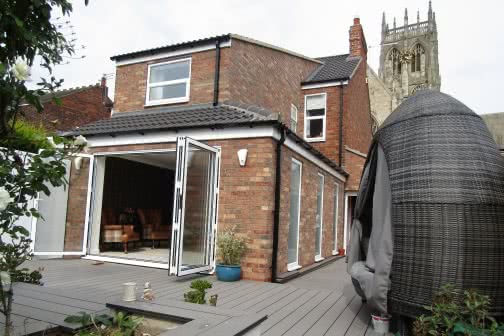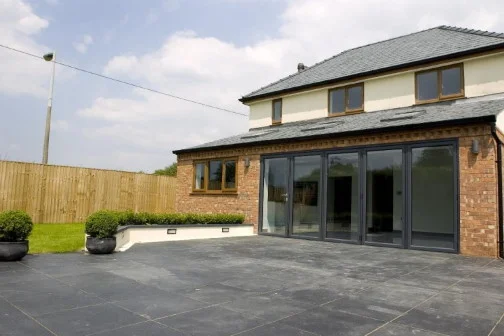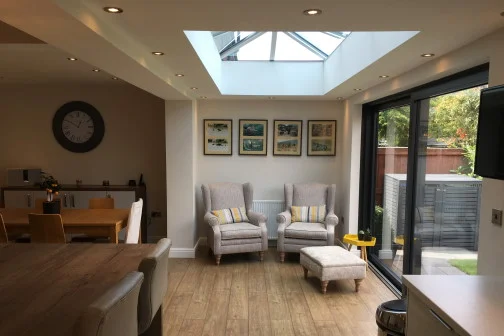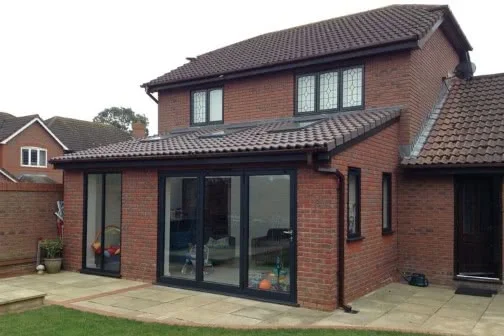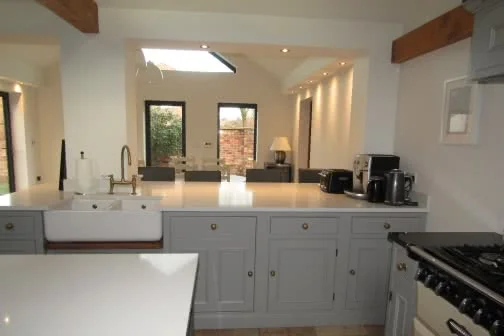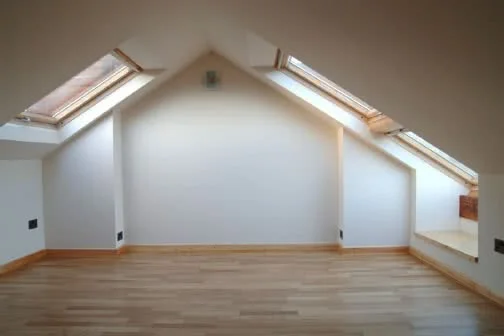Home improvements in and around York by expert architectural designers
Home designs to improve your living
Home improvements are improvements to your life for us, and at CK Architectural York and North Yorkshire, we work with you directly so you complete the design with our assistance and advice. After the architectural design is complete our well organised and experienced team will guide it efficiently through planning and building control. The service doesn’t stop there, we will help and advise throughout the building process too, making it a happy and comfortable service. Contact us for great free advice before getting the architect invoice through the door.
When you book your free consultation, we will listen to what you want, investigate the property and its surroundings and then discuss ideas with you before providing you with a quotation. To complete our service to you we would then proceed with a full measured survey of your property, produce digital drawings and then discuss them with you to ensure you are fully satisfied with the details.
Building extensions
A home extension is a great option when you are happy with the location and have the space to extend, either through a single storey or double storey. You want to improve your living arrangements and increase space we can help, starting with free advice. A ground floor rear extension can extend your kitchen into open plan or grand design style glass extension sunrooms.
Double or first floor extensions can add extra bedrooms with improved living space below. Everything we design with you will be done by an expert architectural designer, considering the likelihood of planning approval so building regulations plans can be approved.
Garage or roof conversions
One of the best ways to create an additional bedroom and offer great value for money is to convert the loft or garage. It’s generally a wasted area that can be utilised with careful design. There are however a lot of building regulations to consider before creating the plans so please read our free guide. We will design around the best way to integrate the stairs with as little sacrifice as possible in the lower floor, whilst getting the most out of the roof.
Utilising the roof space for habitable rooms can be a great way to gain an additional bedroom. We design to maximise the roof space with as little impact below and we take into account the structural elements required.
Building a new home
If you are interested in starting from scratch to build your own dream home, looking to sell land with planning permission or build to sell as a developer we can help. We can design around personal preferences or design for financial uplift, read our in-depth guide on New Build or if you’re in a rural area perhaps Barn Conversions
Maybe you just want ideas, if that is the case just give us a call we will be happy to do a walk around and see what gets you excited. Here is some of the projects we have done locally in York, North Yorkshire and East Riding.
Outbuilding in open countryside
York has some of the country’s most beautiful landscapes with disused farmhouses/ buildings that can provide the shell for enigmatic and captivating buildings that are ready to be converted. Although the government has made converting these buildings into homes easier there are still many hurdles that can prevent permission. If you are one of the lucky ones that have a barn or outbuilding available read our online guide and book a consultation let us help us make the building into something special.

