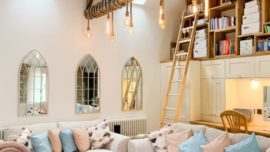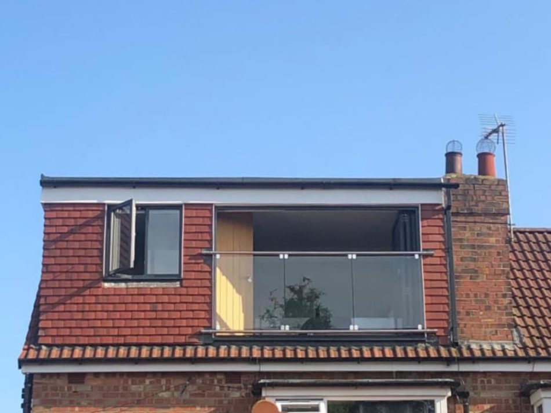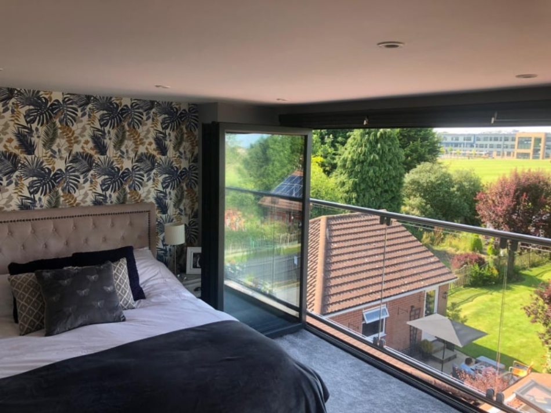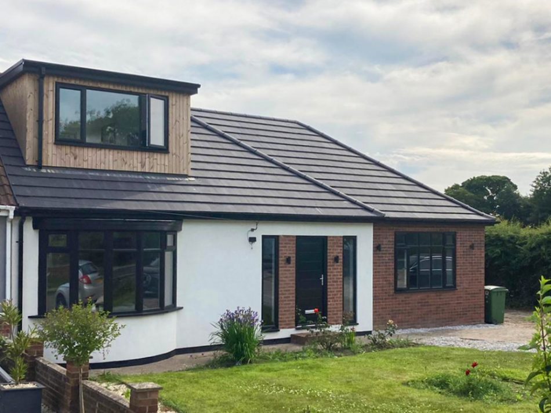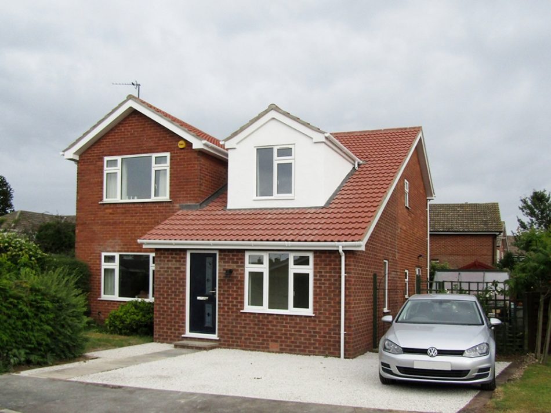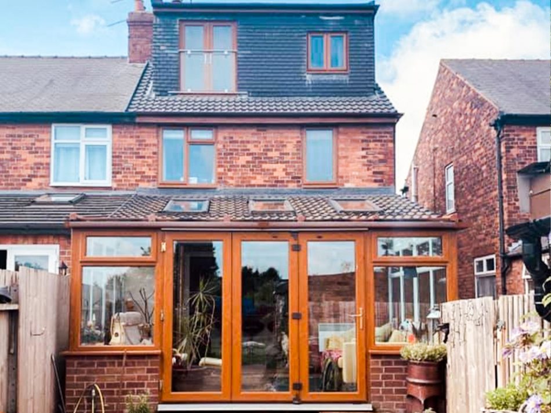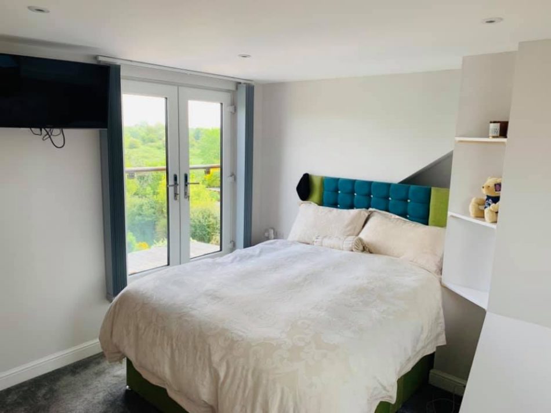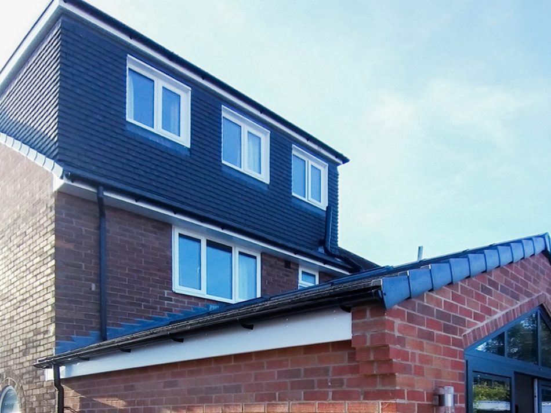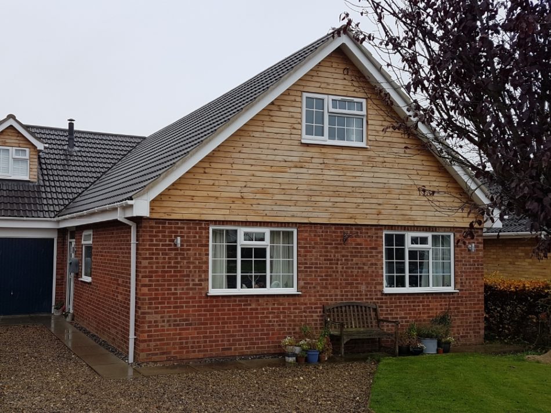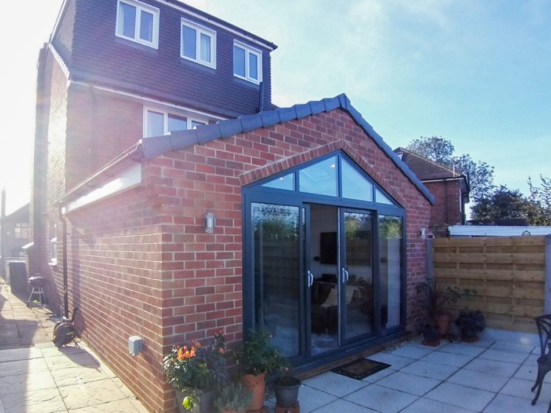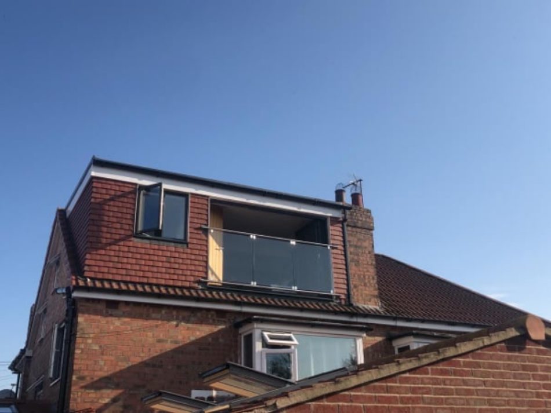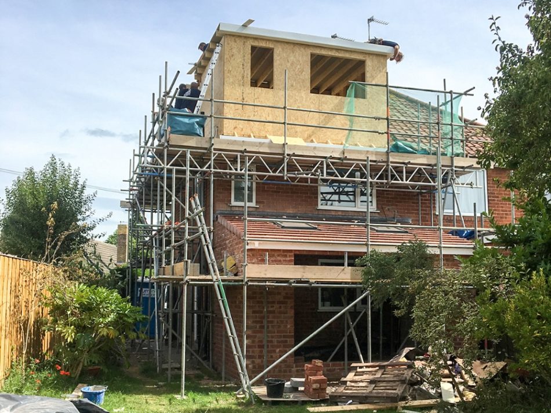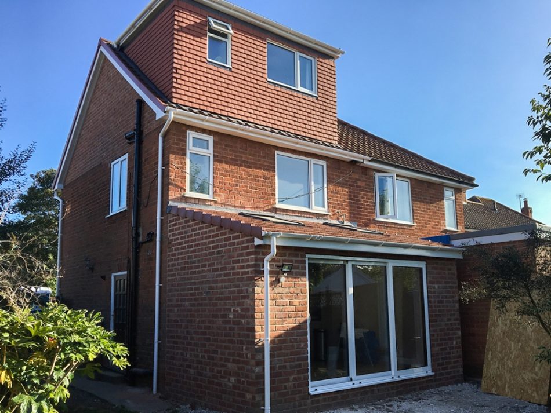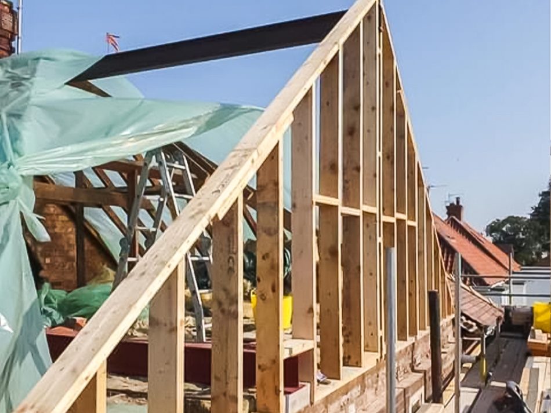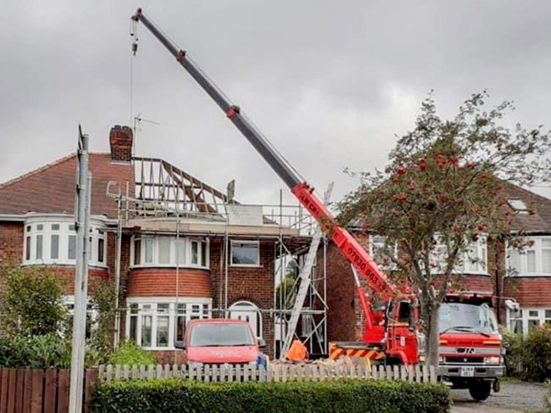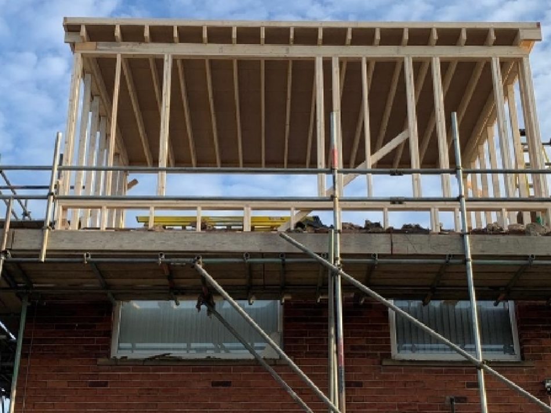Loft conversions and extensions in York, Harrogate and around North Yorkshire.
Choosing Between Dormers and Velux/Roof Light Loft Conversions
The loft conversion process
Converting a loft in York or Harrogate tends to follow a relatively systemised process. The first stage is always with getting the right designs. This is where CK work with you to understand your property and what you need for your project, before designing around you to present you with multiple ideas allowing you to find the perfect fit.
Planning can follow this in cases of particularly large projects if working on a listed building, or in a conservation area. For most lofts, however, planning is very rarely required, but we’ll be able to tell you before any work begins either way.
After planning is creating building regulations drawings to ensure your project is going to be built legally and to the highest standard possible, making sure everything is legitimate and giving you something you can give to builders to get accurate quotes for. We’ll submit any planning/building regs drawings to the local authority on your behalf as well as liaising with them too, keeping everything as simple as possible for you throughout the project (without any additional fees)
Lastly, all that’s left to do is build. we can recommend builders for your project, or we can offer project management ourselves, where we’ll take care of the whole build for you too so that you don’t have to lift a finger, all taken care of by site experienced industry pros. that saves time, minimises costs, and usually will save you a large chunk of money in the long run.
Designing a Loft Conversion
When we begin creating designs for your perfect loft conversion, there are a few design considerations that need thinking about first.
The height and pitch of the roof are the first things we need to consider since this affects how much room will you have to stand in when the conversion is complete. You need at least 2.4 Meters height in the apex of your existing roof, as the new floor joists and rafter insulation will eat into the height. When you have determined the height you’ll need, the stairs need to be designed at the right pitch, protected from fire, and with landing areas all catered for.
Sloping ceilings can be challenging to work around, however, when you can make full use of the triangular profile, they will look spacious and add a lot of interesting features. Laying out furniture such as beds wardrobes in cross-sections helps to see the volume you will get. Adding a dormer can create extra space and add features to the external roof too.
The final main thought is when choosing the material finish outside, as sometimes the small dormer side/cheeks will look best if you try matching the tiles. The dormer is different as you can’t always blend it in, so consider finishes that enhance the angles and make it prominent and purposeful. Velux windows are the most obvious way to light in with most of these options. Other options are building up the gable, forming hip dormers and in some situations putting a new roof on.
Planning permission
Under the new permitted development right, most roof or loft conversions in York & Harrogate can be done without the need for planning permission. Planning is really only required for lofts over 50 cubic feet, or if the property is a listed building, or it is in a conservation area since almost any renovation will need permission in these cases.
If planning is required, the usual criteria and justification will have to be met. Overlooking, dominating, keeping in character, size and scale to its neighbours will be the main things to consider, but we will consider all planning policies, both national and local before submitting anything to ensure that you have the very best chance of success.
Loft conversion permitted development rules
1. No extension beyond the plane of the existing roof slope of the principal elevation that fronts the highway.
2. No extension to be higher than the highest part of the roof and similar materials.
3. No verandas, balconies or raised platforms.
4. Side-facing windows to be obscure-glazed; any opening to be 1.7m above the floor.
5. Roof extensions, apart from hip to gable ones, to be set back at least 20cm from the original eaves.
6. The roof enlargement cannot overhang the outer face of the wall of the original house.
7. Roof extensions not to be permitted development in designated areas such as AONB (area of outstanding natural beauty), conservation areas, listed building etc.
Building regulations
Legally, Building Control needs to be involved when altering the structure of a roof, and a building certificate is required for the resale or insuring of your property. When creating habitable rooms like bedrooms, it is more than the structural integrity that will need upgrading. When designing a roof, your architect or architectural designer must consider the following:
- The new floor joists and roof will need to be supported, generally done via steel beams designed by an engineer.
- A protected fire route must be provided, this is 30 minutes all the way down to the final exit, existing doors will need upgrading to fire doors.
- Detection and sounded alarms will be required and need to be interlinked.
- The stairs will need sufficient headroom 2.0M and not be too steep (under 42 degrees).
- Reasonable sound insulation between the conversion and the rooms below
All the designs we present to you will be with the intention of passing building regulations and construct able. Take a look at our Building Regulations Guide for more information.
Building a Loft Conversion
Once you have your detailed drawing approved, it’s time to get some builder prices to get the work completed. We offer project management services to do all of this for you, and we can also recommend builders that we trust if you choose to manage your own work. There are specialist roof conversion companies out there, but with detailed drawings, most competent builders can do the job.
We advise that any quotation you consider will be written up clearly and well detailed. Both you and your builder need to know exactly what is included in the price or disagreements will occur at the messy end of the project.
We have extensive on-site knowledge and work closely so we will always advise where we think areas need exploring or issues may arise. We advise that you use our drawings in line with the quotation and any additional information we don’t provide such as plumbing and electrics is agreed in detail before the first fix goes in. It will be costly changing things once the initial preparation has been built. We offer help throughout for both you and the builder, we will come to the site if help is required.
Project management
Project Management is quickly becoming a regularly requested service for loft conversions and roof extensions. For some the thought of the building work, dealing directly with builders and contracts can be a daunting experience. Having an architect or architectural designer to project manage your build will ultimately take away much of the stress and concern. A project manager will minimize any concerns by applying an organised system that will ensure all the required processes and targets are achieved in the correct order and time on site. As a project manager, we will provide vision and direction in your build. Typical responsibilities are planning, executing, and signing off projects, after defining the project, tendering, developing and implementing the staged work plan to budget.
Book your call today
In our calls, you’ll chat with a friendly member of our design team. We’ll cover everything about your project, like the project brief, budget, design limitations, and advice on planning and building regulations, and much more.


