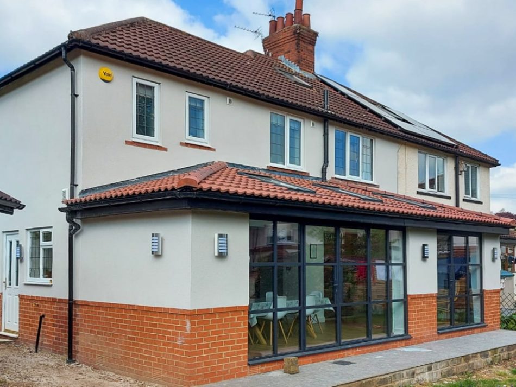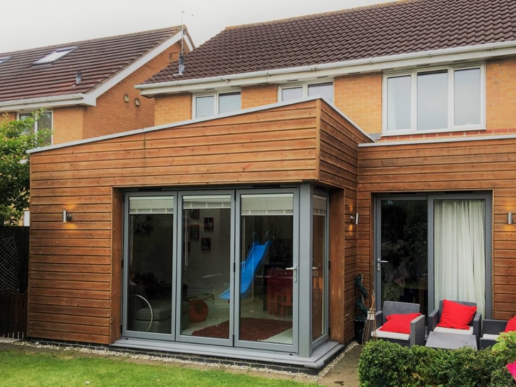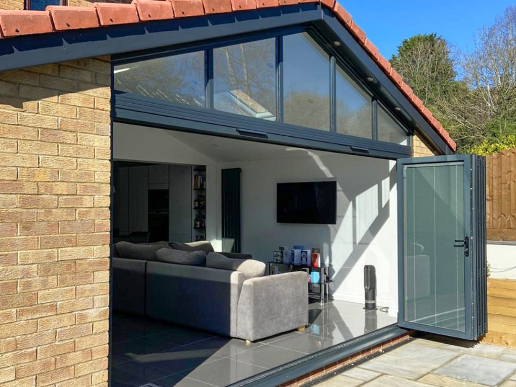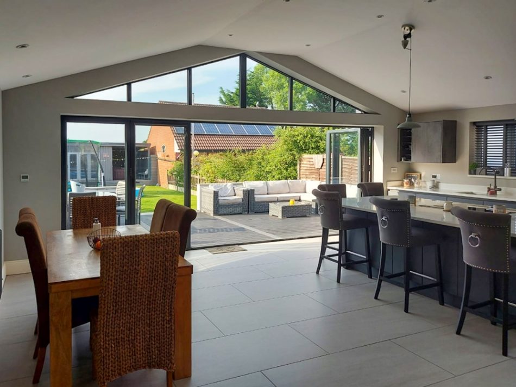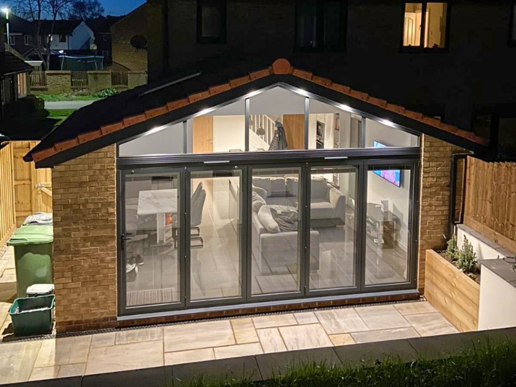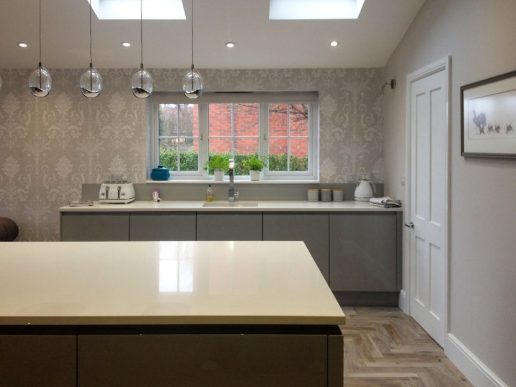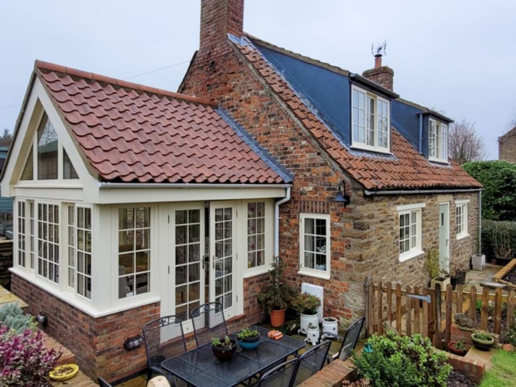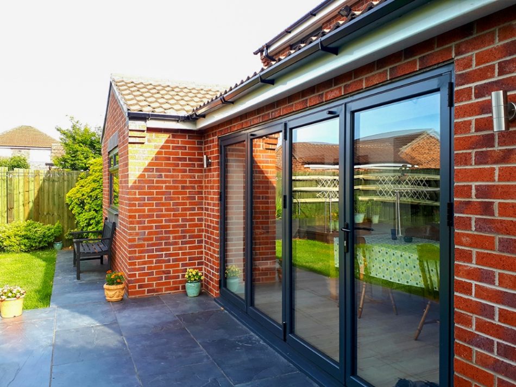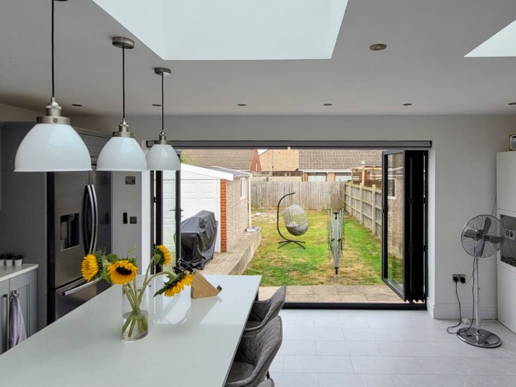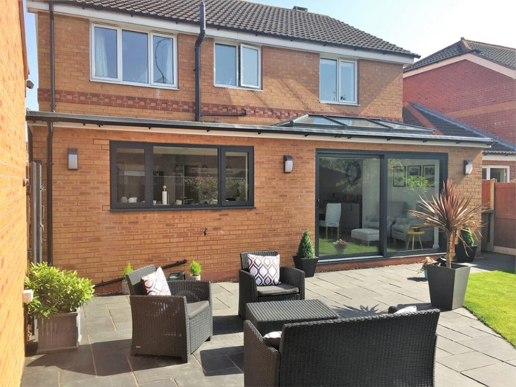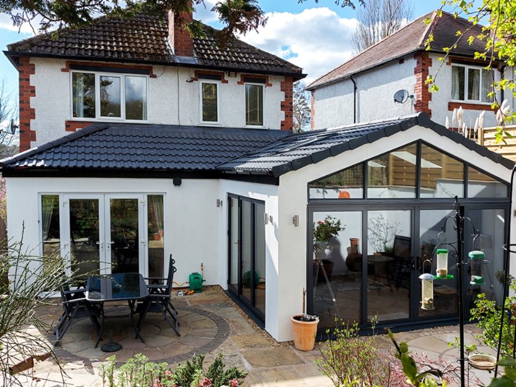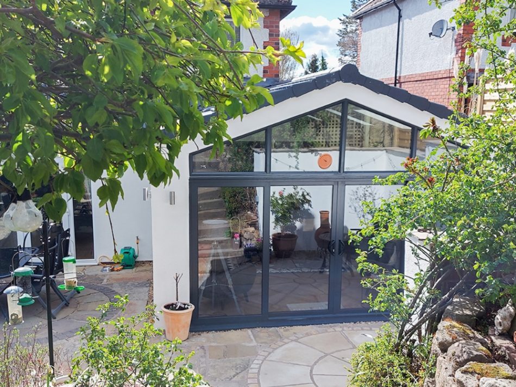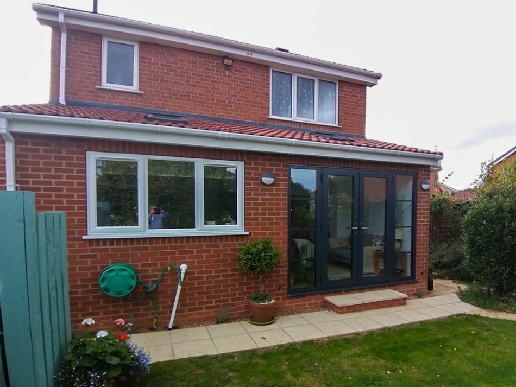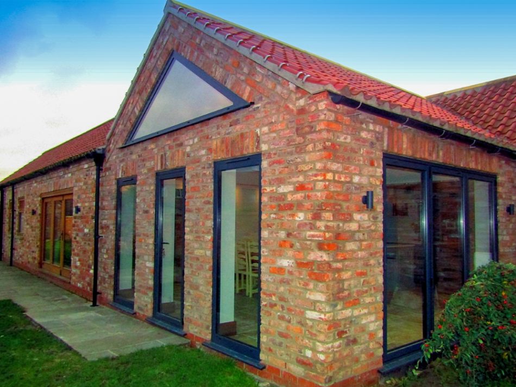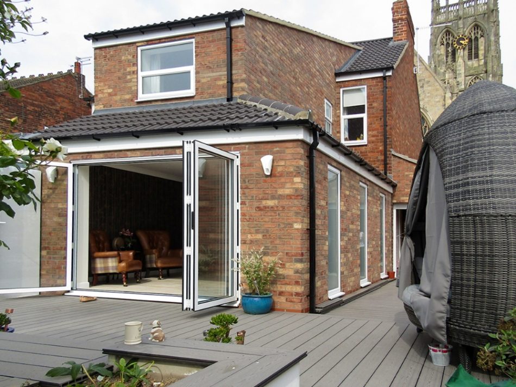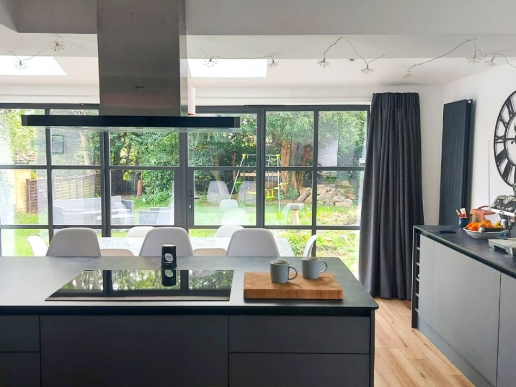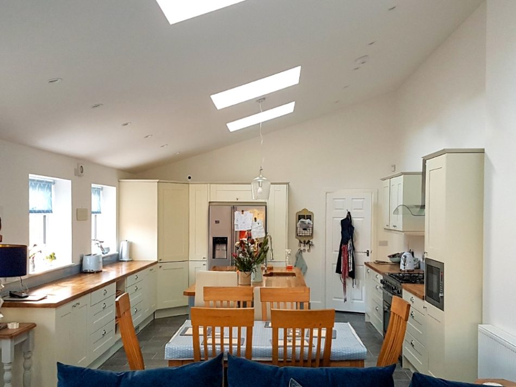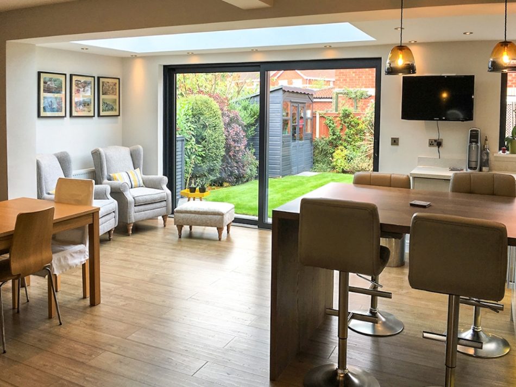Front, rear, side, and all other types of house extension plans around York by our expert architectural designers
CK Architectural offer house extension plans in York and Harrogate as well as across the whole of North Yorkshire. Our award winning services specialise in helping to really maximise the space and the value your home holds all through the extension of your dreams. From eye-catching feature rooms to the more practical functional needs, they can create beautiful additions to home life.
Open plan kitchen extensions with large bi-fold doors are perfect for utilising the garden and getting more light indoors. More modest sized extensions can enhance the rooms you already have and work well with internal alterations to help day to day life. Toilet and utility spaces can allow better comfort and get the noisy washing machine out of the living areas. All of these are amazing ways to utilise house extensions in your home across the York and Harrogate area, and we can tailor any of them to fit your needs perfectly.
Single storey house extension design considerations
Our architectural design professionals will talk to you in-depth about your needs and ensure we understand everything that we an about our project before we begin working on your design. Every design needs to come from what you want to gain from the house extension while still being to be built and passed by both planning and building control, and we’ll combine all of these to create a successful design at every level, making any necessary changes to gain permission where possible all free of charge.
Your budget will also come into the equation along with onsite issues. We will perform a thorough walk over survey before sitting with you to advise.
Potential issues that could cause problems with your house extension should also be considered here too. Some of the most common are:
- Affordability
- Planning Constraints
- Buildability
- Lighting
- Neighbours
- Visual Impact
Finalising your home extension design
Once the size and layout have been determined around the practical requirements such as access, integration, impact on existing spaces, you don’t want to end up with dark unusable or impractical spaces or corridor effect. We always keep that in mind when working with you through the design process, before we then explore roof options, tiled mono-pitch, dual or ridged, hipped or flat roofs.
Then we add the finishing touches with you discussing and displaying options around glazing and the important wow factors. We keep up to date with trends and new material finishes, plus cheaper alternatives that have similar effects. All of this is at your disposal.
Single storey extension planning permission
Most single-storey extensions can be built under permitted development if it fits the criteria which we’ve outlined below. We will give you the necessary advice and where necessary make permitted development enquiries to ensure you’re always up to date.
We shall ensure we know exactly what is legally required to be in place before you begin any building. Our clear planning application drawings present your design with necessary scales, site maps and any other required information to validate the application. We will check the design against the planning guidance such as overdevelopment, impact on the street scene, right of light, overshadowing, loss of amenity and outlook, massing/dominance, loss of privacy, etc.
Building regulations for house extensions
Our detailed building regulations plans and specifications will include the necessary detail, such as:
- Structure
- Drainage
- Resistance to moisture
- Heat loss
- Ventilation
- Light
and much more.
Most alterations to your home will require a building certificate from a building control body, either local authority or private building inspector. Once the design and planning have been approved, you will then need a detailed set of drawings. These drawings can be used for gaining quotations and will be checked against as the building is inspected.
Our specification demonstrates the new extension can and will be built in accordance with the building regulations approved documents. These building regulations drawings will then be submitted for a full plan check, amended if necessary and once approved they will be the standard that is built to and inspected against. Drawings will have used when the building control officer inspects the build to ensure the builder is carrying out the works correctly.
Building your home extension
When choosing your builder, choose someone with lots of specific experience, choose someone you’d feel comfortable working with and talking to about concerns, ask where they are based, and be clear about your timescale expectations and specific finishes.
Quotations should be clear and easy to read with reference to our detailed approved building regulations drawings. Ask who will be doing the work, will they be sub-contracting and who is responsible. Make sure you know when you need to pay, check their payment structure and be comfortable with it. Don’t always go with the references they give you, it’s not hard to find out where else they may have been working.
We try to add as much construction detail as possible but some assumptions must be made and certain areas investigated before moving forward. Make sure you to remedy them. We offer help throughout for both you and the builder, we will come to the site if help is required.
Book your call today
In our calls, you’ll chat with a friendly member of our design team. We’ll cover everything about your project, like the project brief, budget, design limitations, and advice on planning and building regulations, and much more.



